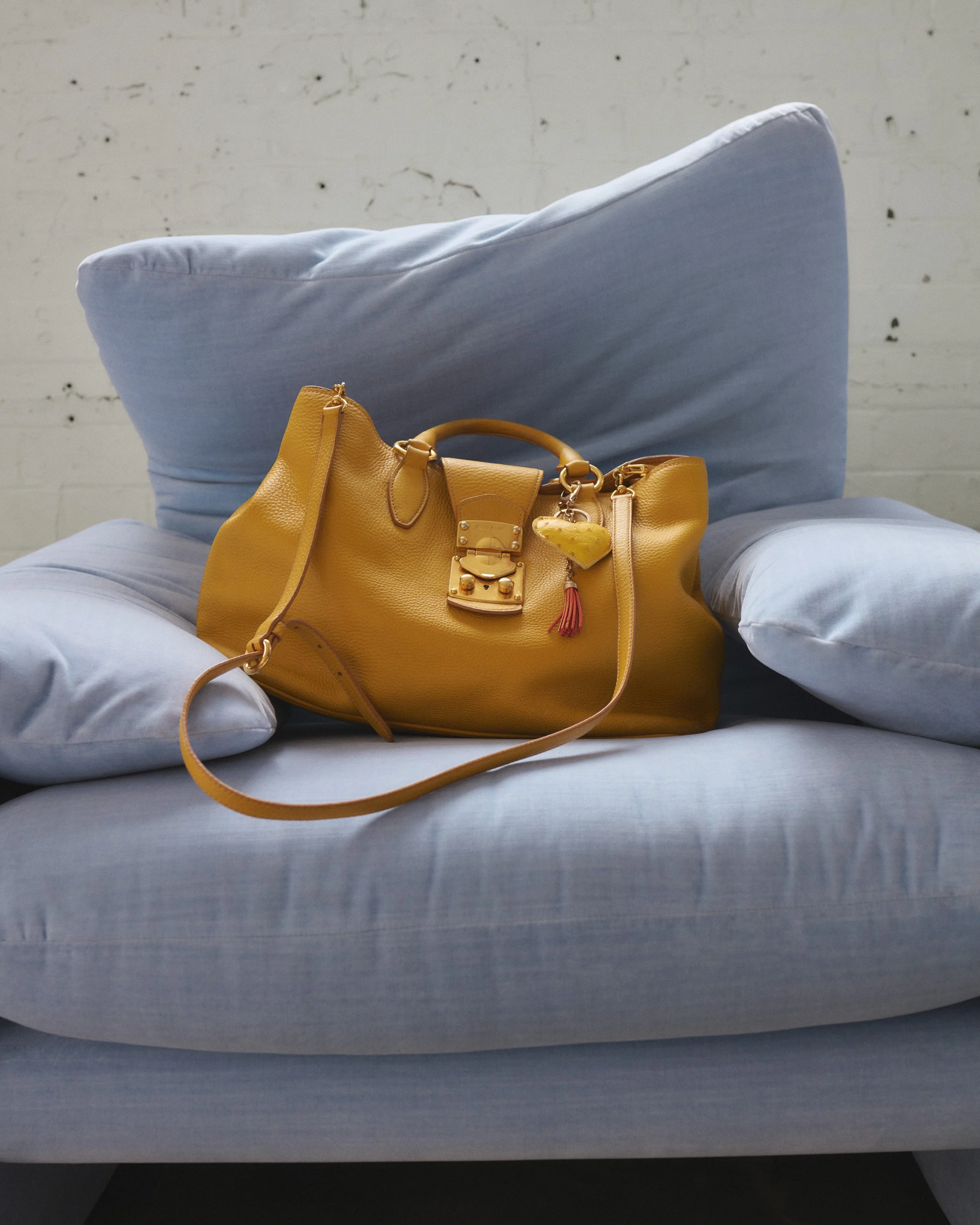SWOP
SWOP’s Peel Street emporium is a carefully considered response to the client’s vision of creating a retail space that embodies quality, integrity, and connection. The design brief called for an elevated yet approachable environment—one that functions as a “third place” where customers, staff, and the community feel inspired to shop, sell, and gather.
The existing warehouse, rich with history as the former CLUB80, provided a striking foundation but required thoughtful spatial planning. Mills Gorman Architects and Joseph Gardner of Studio Gardner structured the expansive interior to balance openness with intimacy, delineating key retail zones while preserving the building’s raw industrial character. Circulation flows naturally, allowing for both discovery and engagement, reinforcing the concept of secondhand fashion as a curated, valued experience.
Material selection was integral to reinforcing durability, longevity, and aesthetic cohesion. A mix of contemporary and vintage design elements—custom joinery by Torren Clifford, a brushed stainless-steel and leather bench by Simone Tops, and classic Maralunga lounge chairs—create a space that mirrors SWOP’s blend of archival fashion and contemporary trends.
By prioritising design and craftsmanship, SWOP redefines the secondhand shopping experience, offering an immersive and tactile alternative to retail while reshaping perceptions of resale fashion in Australia.









