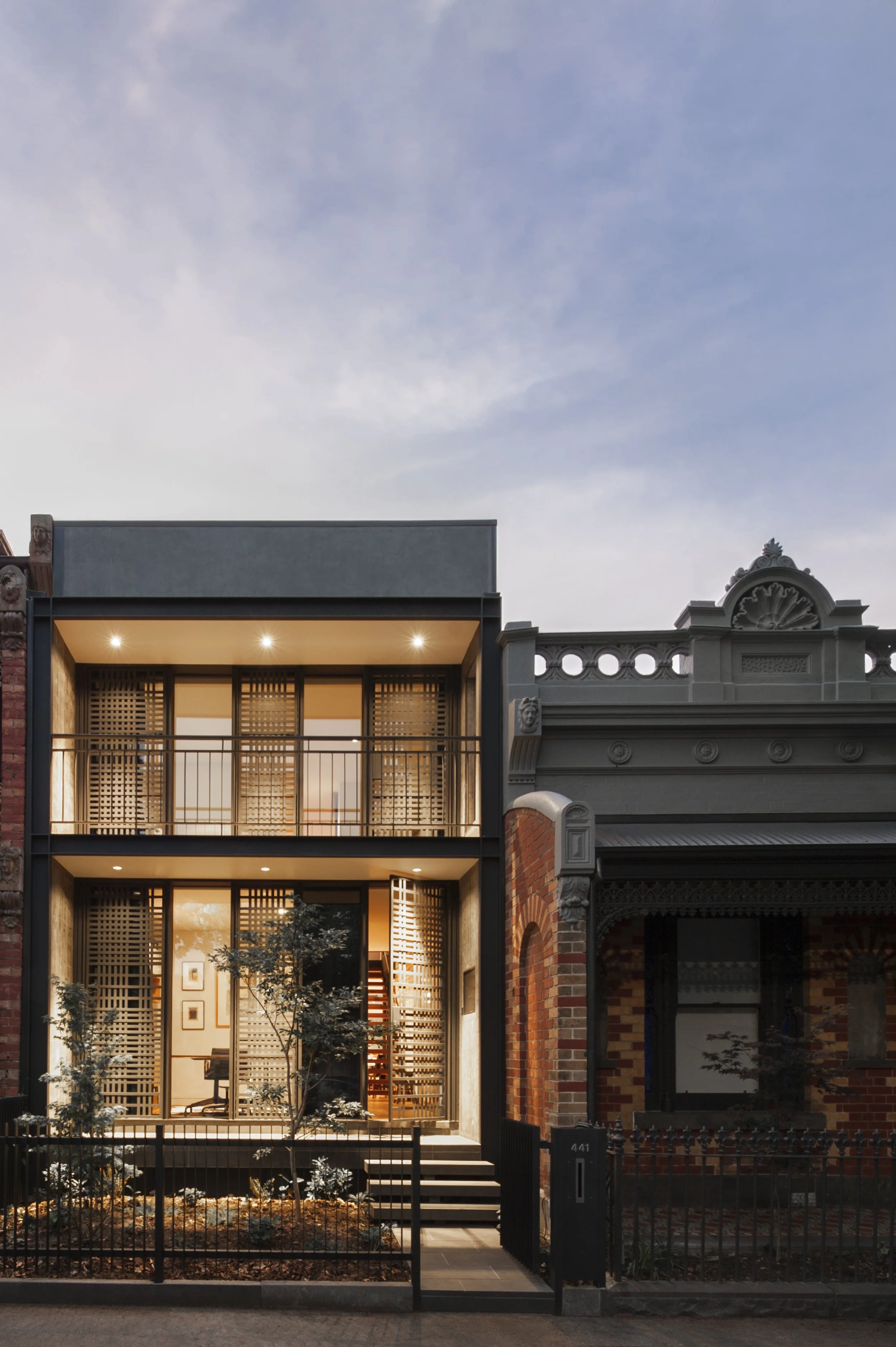Napier Street
Napier Street reimagines a Victorian terrace through a contemporary lense, uniting heritage character with modern living. Developed in close collaboration between architect, builder, and client, an interior designer, the project emphasises craft, adaptability, and sustainability.
The façade respects the rhythm of Fitzroys iconic townhouse streetscape with finely woven steel strap screens, painted brickwork, and muted tones that sit comfortably within the exisiting context. Internally, the plan pivots around a central light court and extends upward, creating light-filled, flexible spaces that balance family life with work from home ability.
Attention to detail defines the interiors: a brick spine runs through the dwelling, paired with warm timber floors, blackened steel framing, a bespoke embossed study door, and a laser-cut stair. These elements enrich the material palette, fusing warmth with subtle industrial references to the neighbourhood’s history.
Sustainability underpins the design with solar panels, rainwater harvesting, low-VOC finishes, and locally sourced materials, reducing environmental impact while enhancing durability.
The result is a refined, enduring residence that seamlessly blends heritage and contemporary design, earning recognition at the International Design Excellence Awards 2016.










