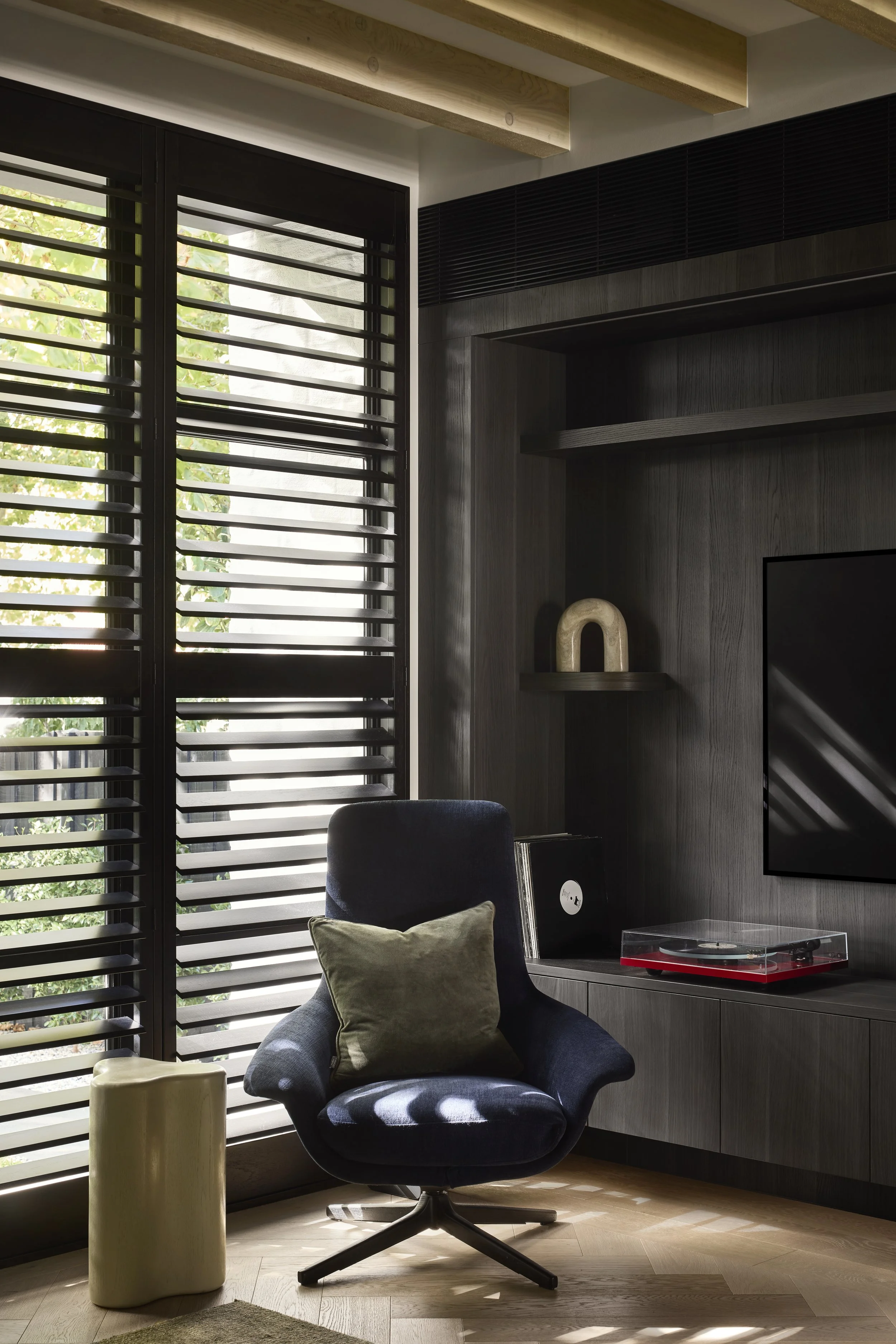Goldsmith House
Designed with architectural precision, Goldsmith House masterfully manipulates space to evoke a sense of grandeur. Strategic planning and sculpted forms create the illusion of expansive grounds, while soaring internal heights are accentuated by exposed floor joists and an elevated ceiling. A sunken lounge introduces depth, while integrated banquette seating expands the perceived width of the narrow site. A raked garden seamlessly extends over concealed parking, leading to a sun-drenched rear studio terrace that visually elongates the property, blurring the boundaries between built form and landscape.
Seamlessly blending indoor and outdoor living, this design masterfully manipulates thresholds, natural light, and ventilation. A north-facing central courtyard, framed by a vertical garden, ensures privacy while enriching the vista. Double-height windows flanking a striking stairwell draw sunlight deep into the home, while undulating bagged brickwork—crafted from recycled bricks of the original duplex—celebrates the interplay of light and texture. In a suburb renowned for its beachside bohemianism, this residence embodies a refined balance of innovation and function.











