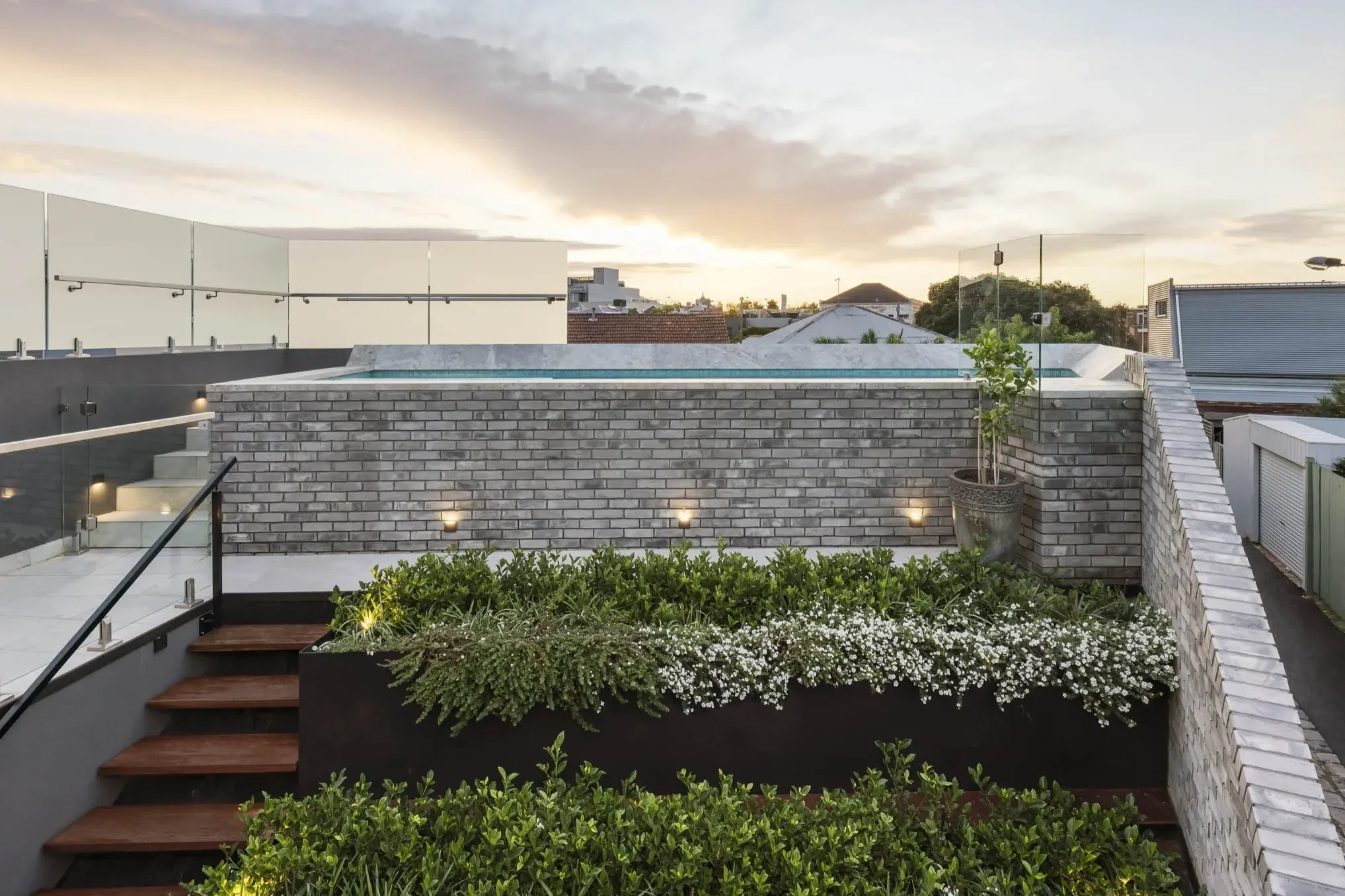Esplanade East
Set on a tight 231sqm site in Port Melbourne, Esplanade East Residence explores the tension between privacy and exposure within an inner-urban context. Surrounded on three sides by streets and laneways, the home creates a dialogue between refuge and outlook, security and openness.
The brief called for a large family home with generous outdoor amenity. To achieve this, the two-storey dwelling was compressed towards the frontage, freeing space for parking, garden, terrace, pool, and balcony. Outdoor areas were carefully stacked: a stepped garden sits above a concealed two-car garage, drawing light into the ground floor and linking the courtyard, balcony, and pool. A hidden roof terrace carved into the pitched form provides panoramic views of Melbourne’s skyline while remaining discreet from the street.
The building’s mass is broken into three forms: a circulation spine, a pitched A-frame, and a masonry plinth, each articulated through contrasting materials and setbacks. Grey handmade brickwork grounds the home, while screens, planting, and recessed glazing along the laneway elevation balance privacy with access to light and views.
Through inventive composition, layered facades, and integrated landscapes, the residence transforms a constrained and exposed site into a generous, resilient family home that sits comfortably within its evolving streetscape.










